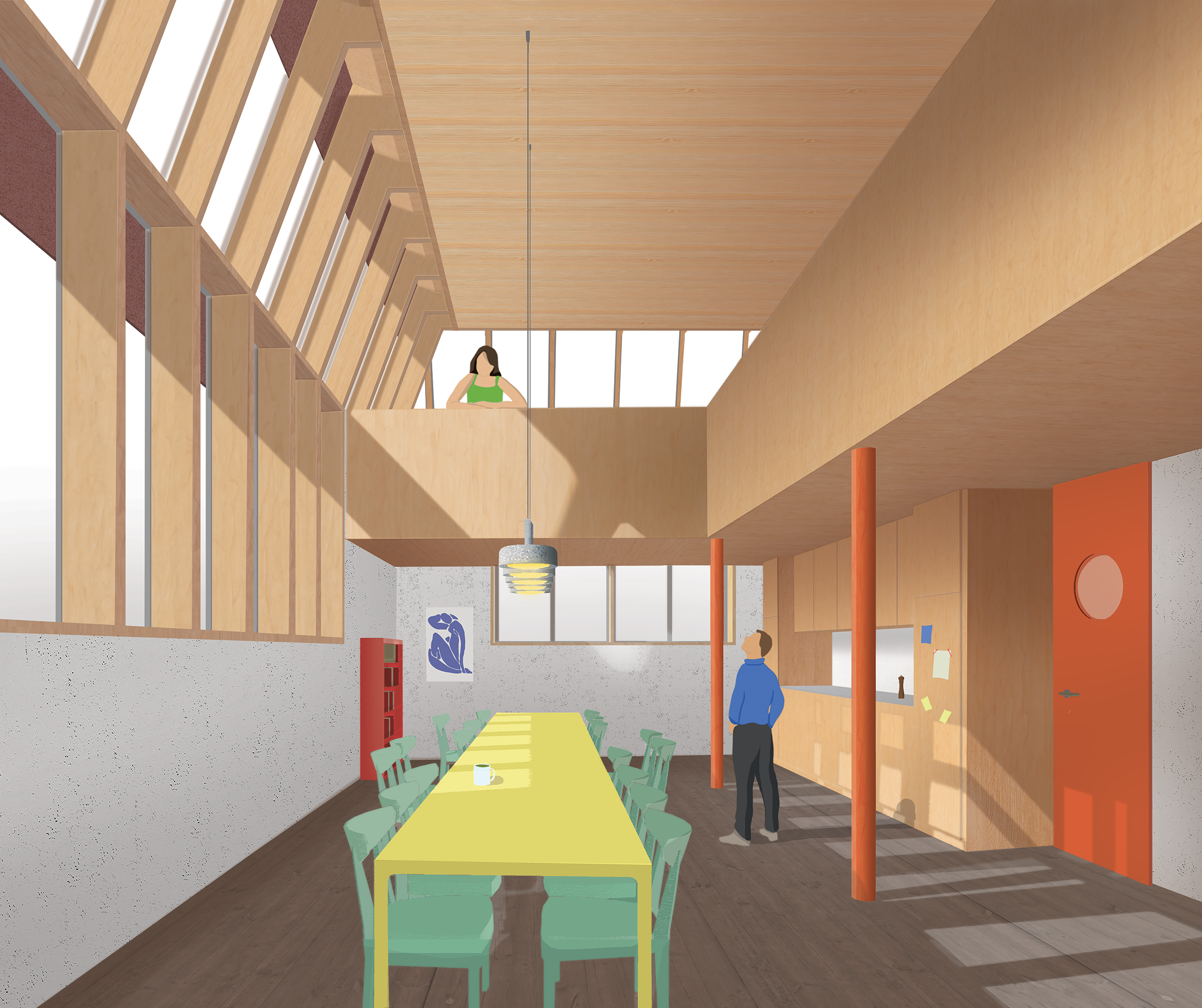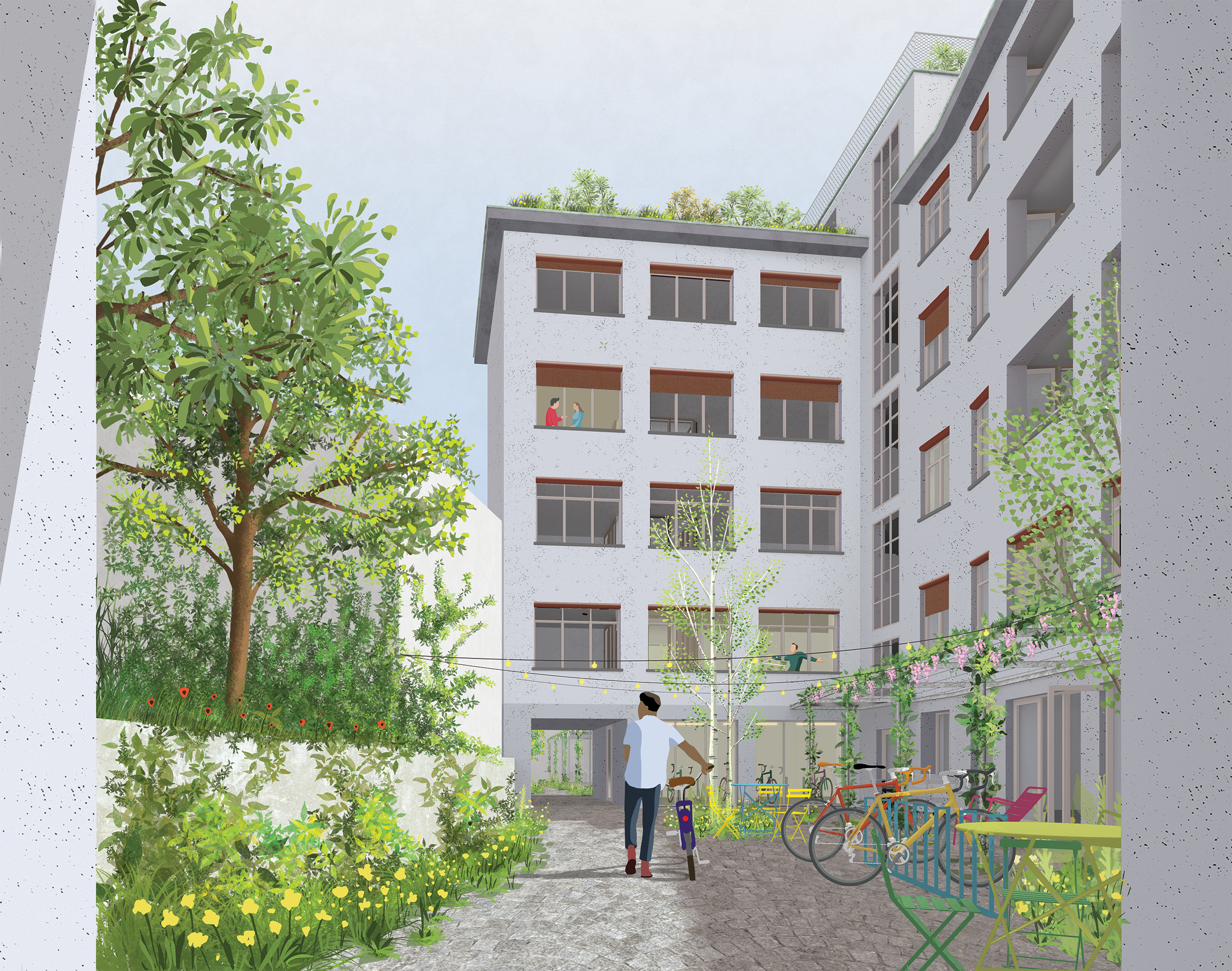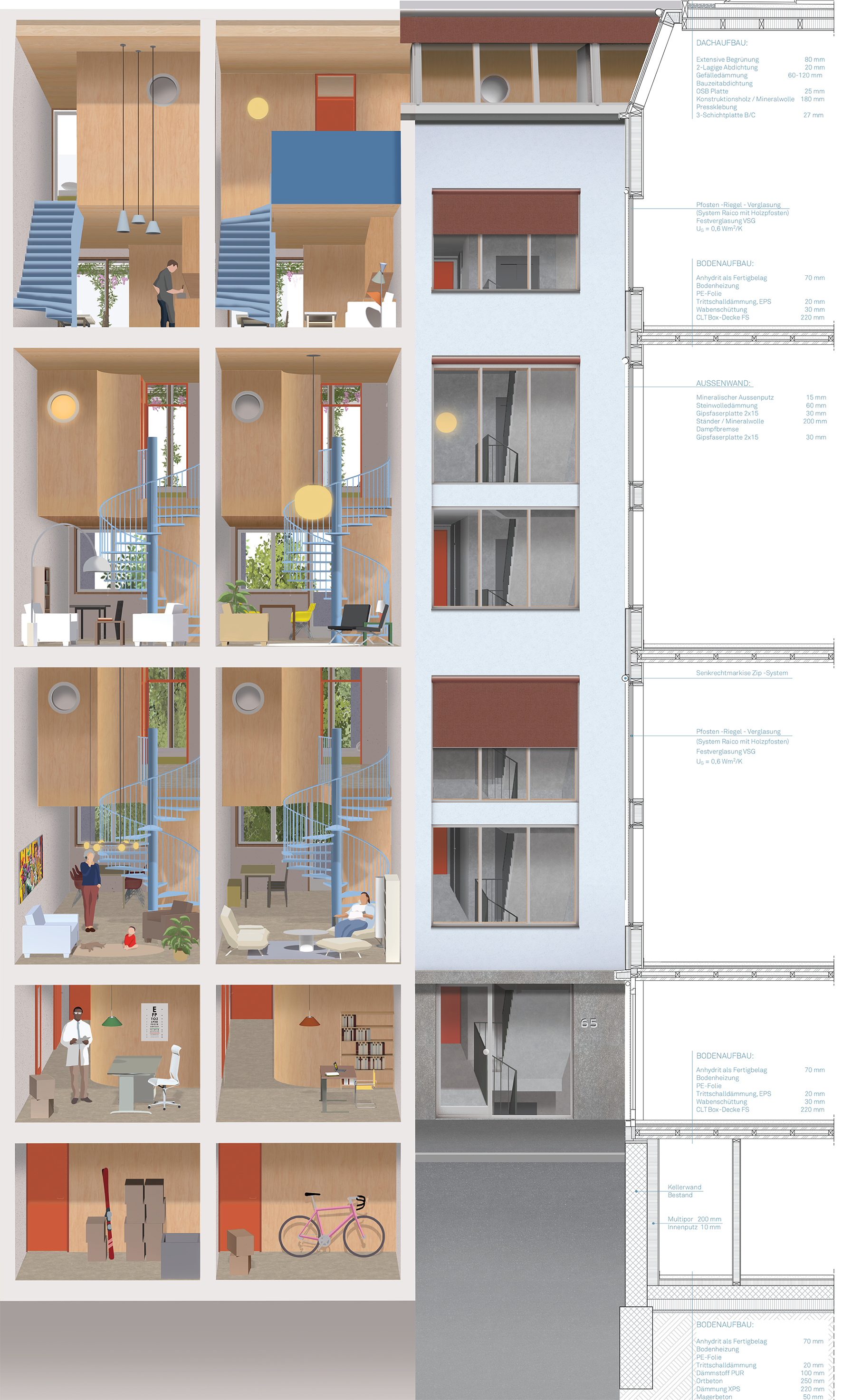Neuer Handelshof - Basel
Type: Architecture Illustrations, Competition Design
Title: Handelshof, Basel
Client: Immofonds Asset Management, in collaboration with ffbk Architekten
Publisher: n/a, 2023
Location: Basel, Switzerland
CAD + 3D-Modelling / Digital Coloring
29,7 x 42,0 cm (42 x 59,4 cm printed)
2023
Title: Handelshof, Basel
Client: Immofonds Asset Management, in collaboration with ffbk Architekten
Publisher: n/a, 2023
Location: Basel, Switzerland
CAD + 3D-Modelling / Digital Coloring
29,7 x 42,0 cm (42 x 59,4 cm printed)
2023
These
project illustrations were part of a competition submission for the conversion
of an old commercial building at a prominent corner near the central Station of
Basel. The building was built between the First and Second World Wars and
features a straightforward design with a gray-blue façade. It has a period landmark
appeal to its appearance and a good presence on its ever-evolving streetscape. With the historical and
architectural value of the property and its well-lit and beautiful office and
commercial spaces, the building is currently fully rented out despite its
noise-exposed location. Fundamental considerations of sustainability speak in
favor of its preservation, not to be
conserved but rather prepared for the next era through careful renovation,
upgrading, and spatial expansion. This building will be transformed into a
lively studio building in which people will live and work in a variety of
different small rental units. The compact rental units will be complemented by
shared roof terraces, a large common room with laundry facilities, and guest rooms.
The aim is to increase attractiveness and market value and provide an opportunity
for beautiful encounters.









