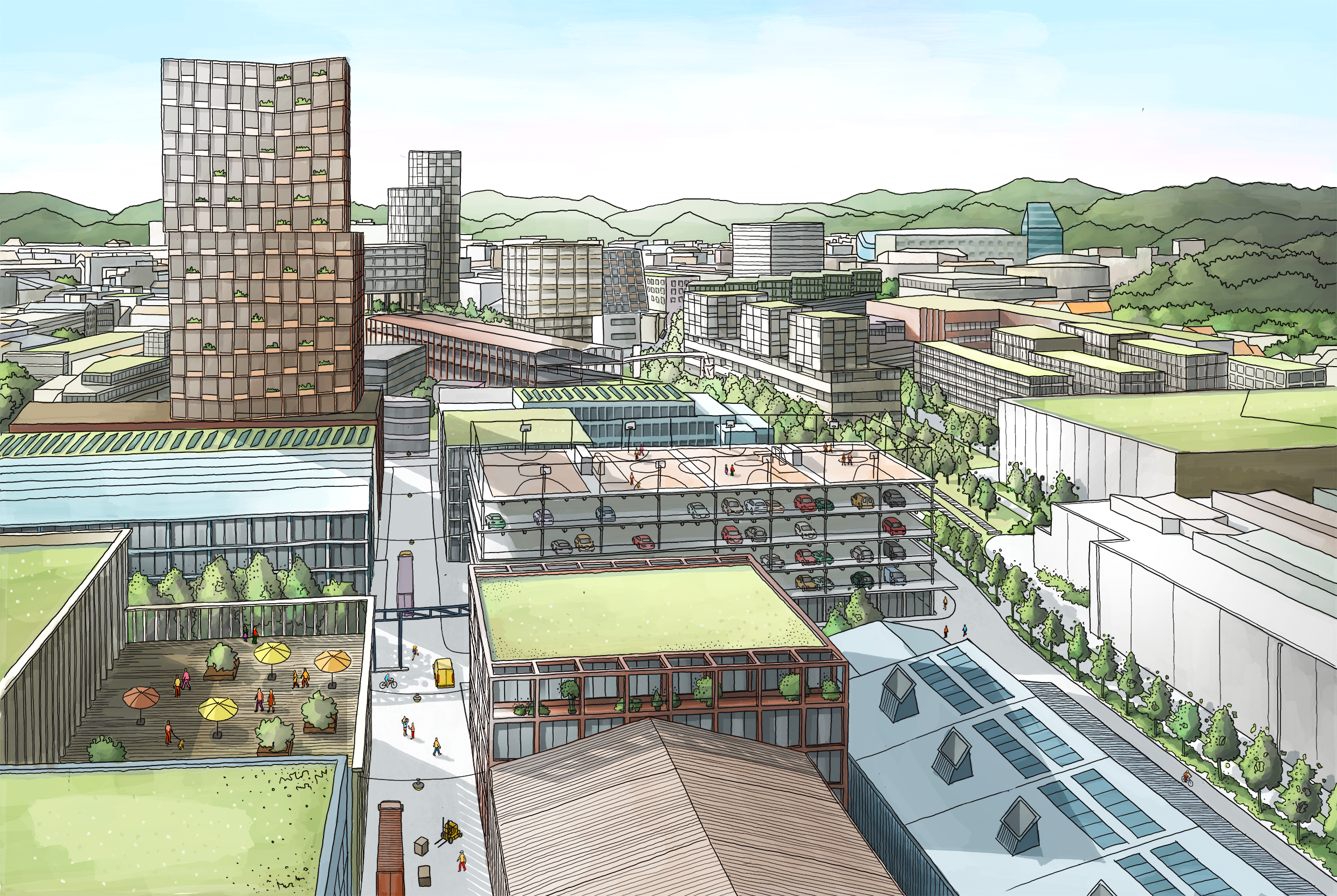Reimagining Basel's Largest Industrial Area
Type: Architecture Illustrations, Project Study
Title: Masterplan, Basel
Client: Confidential, in collaboration with ffbk Architekten and Christoph merian Stiftung (CMS)
Publisher: n/a
Location: Basel, Switzerland
Graphite, Ink / Digital Coloring
29,7 x 42,0 cm (42 x 59,4 cm printed)
2020
Title: Masterplan, Basel
Client: Confidential, in collaboration with ffbk Architekten and Christoph merian Stiftung (CMS)
Publisher: n/a
Location: Basel, Switzerland
Graphite, Ink / Digital Coloring
29,7 x 42,0 cm (42 x 59,4 cm printed)
2020
The owners of this industrial area believe that
a dynamic and flexible approach is necessary to transform the site over the
coming years and decades with caution. A masterplan concept that emphasizes
flexibility of use and layout has been proposed. Over the course of about a
year, approximately 8 strict design strategies and principles were developed
and then implemented specifically for this site. The unique identity of this
industrial site in Basel will be largely preserved, with an emphasis on
signature features and careful integration. Improving the microclimate and
creating attractive outdoor spaces will promote the well-being of all. Open
spaces around the old landmark infrastructure could enhance the quality of
life, social exchange, movement, and recreation for all users. Although this
area will continue to invest in logistics and small industrial companies, heavy
traffic has been significantly reduced. The street network for heavy traffic is
separate from safe passages for a wide range of light mobility and
transportation, which make up the DNA of its streets and paths. The new
mixed-use development is based on the concept of short distances for its users,
while also integrating high-end logistics. Safe footpaths ensure improved
connections to buses and the tram, and new cycling highways would greatly
improve connectivity to the rest of Basel and beyond.



