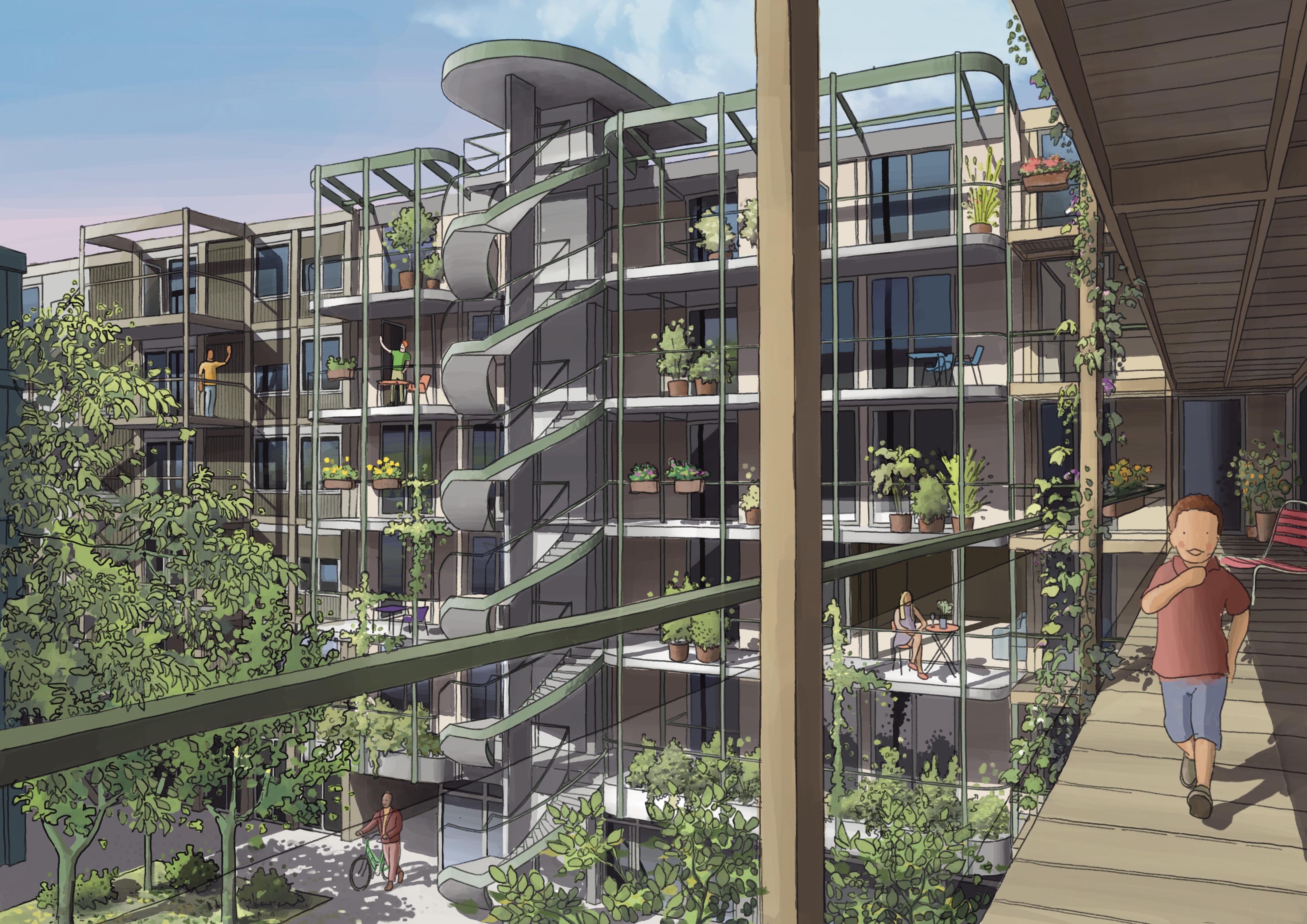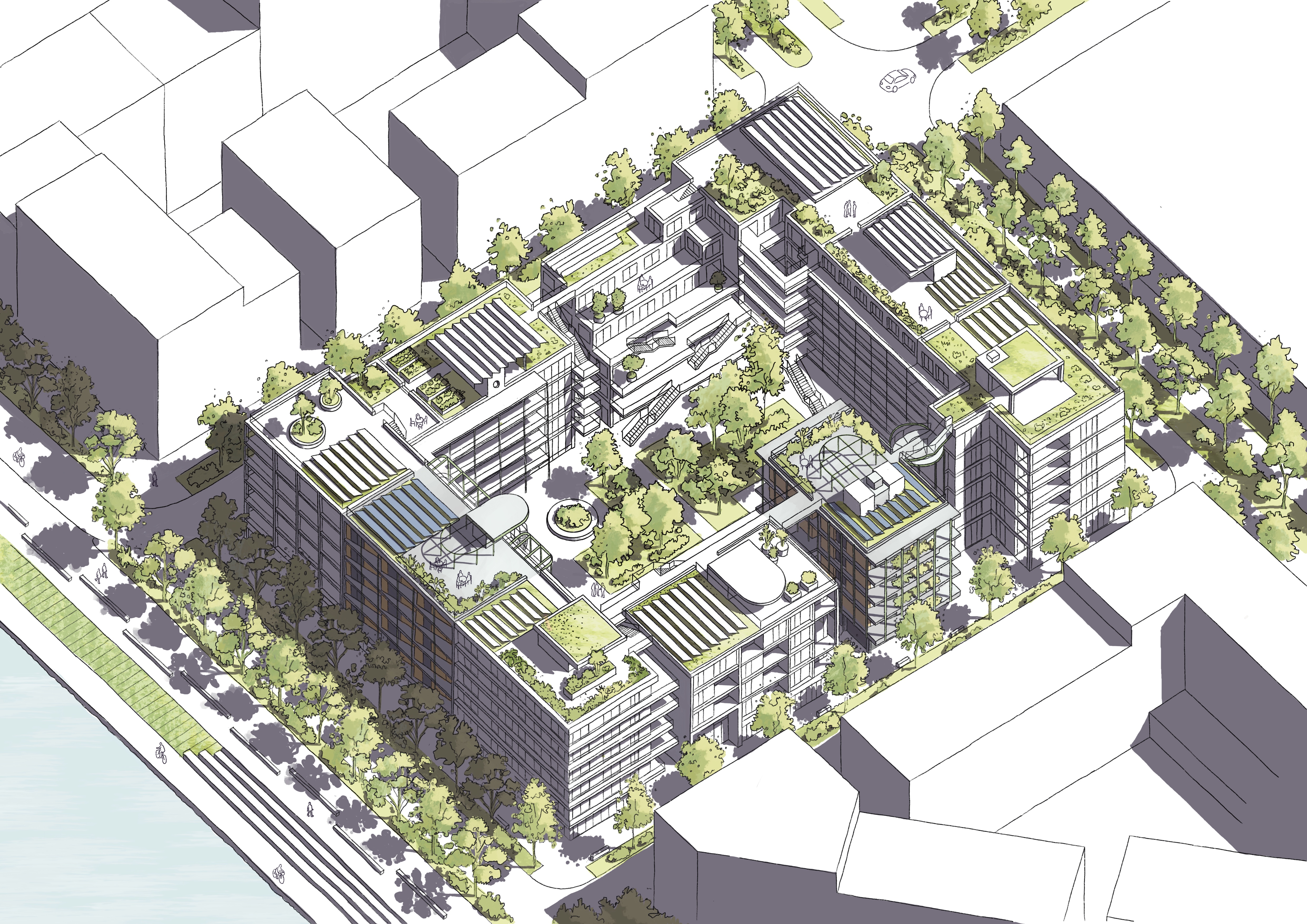Neckarbogen, Urban Living in Heilbronn
Type: Architecture Illustrations, Competition Design
Title: Neckarbogen, Urban Living in Heilbronn
Client: for HHF Architects, in collaboration with Dreisterneplus, Steidle Architekten, MVRDV, N-V-O Architekten and SM BW Architekten
Publisher: n/a
Location: Heillbron, Baden-Wurttemberg, Germany
Graphite, Ink / Digital Coloring
29,7 x 42,0 cm (42 x 59,4 cm printed)
Title: Neckarbogen, Urban Living in Heilbronn
Client: for HHF Architects, in collaboration with Dreisterneplus, Steidle Architekten, MVRDV, N-V-O Architekten and SM BW Architekten
Publisher: n/a
Location: Heillbron, Baden-Wurttemberg, Germany
Graphite, Ink / Digital Coloring
29,7 x 42,0 cm (42 x 59,4 cm printed)
In Heilbronn's transformative BUGA 2019 redevelopment, I collaborated with HHF Architects, dreisterneplus, Wüstenrot as the investor and other architecture offices to create an innovative residential complex within the emerging Neckarbogen district. The project encompasses two distinct yet harmoniously connected buildings that redefine urban living through thoughtful design and community-focused spaces.
The buildings share a unified architectural language characterized by full-width balconies serving as both walkways and terraces, and fully operable façades that blur the boundary between indoor and outdoor living. The larger building offers diverse apartment configurations ranging from 55 to 120 square meters, while its companion building features subsidized housing units accessed via an elegant arcade system. Community interaction is fostered through shared rooftop gardens and courtyard-facing galleries that create fluid circulation patterns throughout the complex. A distinctive feature is the flexibility of access – residents can reach their units from any entrance point, encouraging spontaneous encounters and strengthening neighborhood connections.
Sustainability drives the design, with solid timber walls reducing the carbon footprint and enabling efficient construction. Through this thoughtful integration of private and communal spaces, the development creates a dynamic urban environment that responds to modern living needs while building a strong sense of community. (text by Dreisterneplus, adapted by Elias Bey)
The buildings share a unified architectural language characterized by full-width balconies serving as both walkways and terraces, and fully operable façades that blur the boundary between indoor and outdoor living. The larger building offers diverse apartment configurations ranging from 55 to 120 square meters, while its companion building features subsidized housing units accessed via an elegant arcade system. Community interaction is fostered through shared rooftop gardens and courtyard-facing galleries that create fluid circulation patterns throughout the complex. A distinctive feature is the flexibility of access – residents can reach their units from any entrance point, encouraging spontaneous encounters and strengthening neighborhood connections.
Sustainability drives the design, with solid timber walls reducing the carbon footprint and enabling efficient construction. Through this thoughtful integration of private and communal spaces, the development creates a dynamic urban environment that responds to modern living needs while building a strong sense of community. (text by Dreisterneplus, adapted by Elias Bey)




